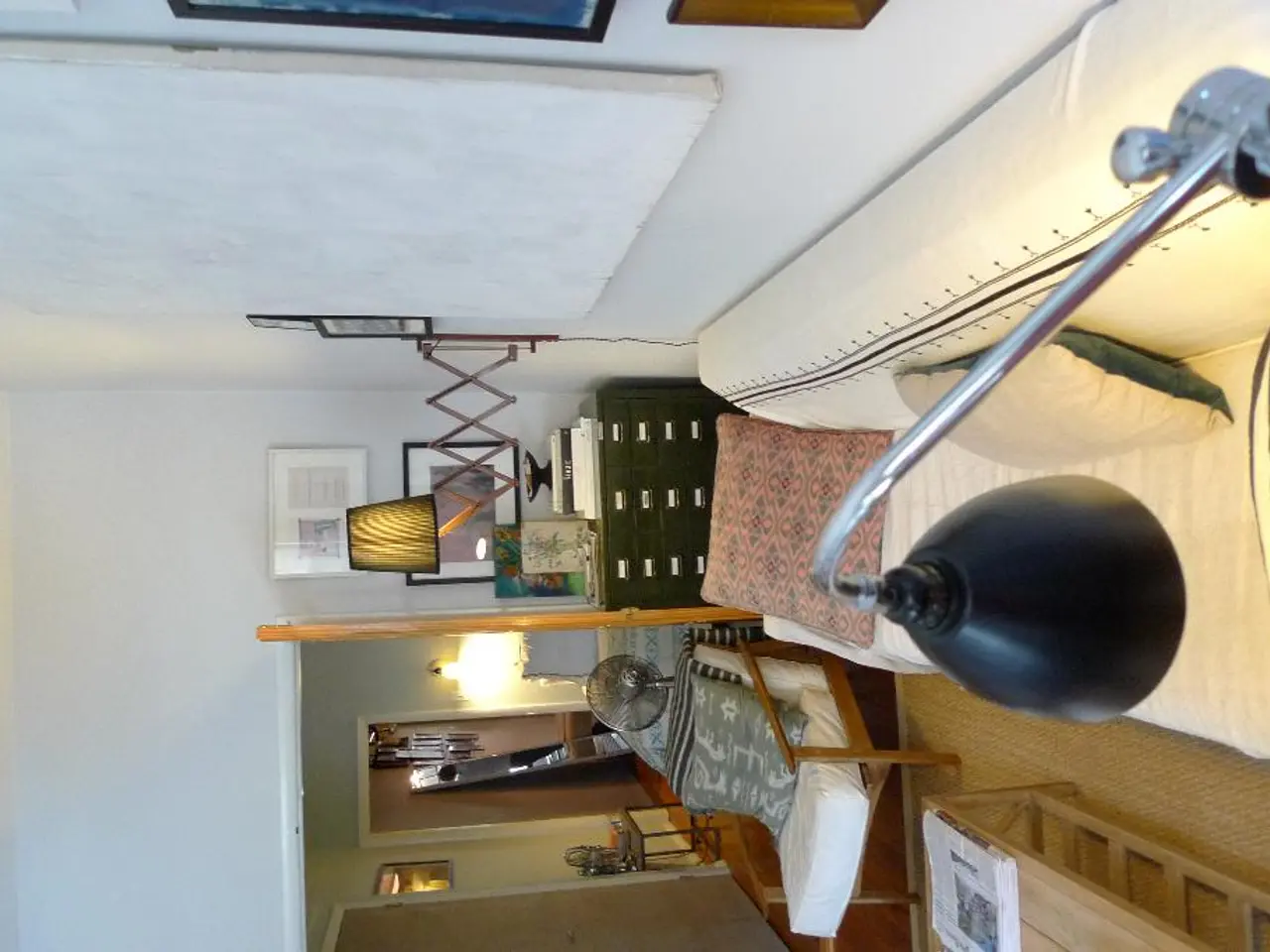A hillside Brazilian home reflects the artistic fervor of its commissioning client.
The Linho House, a stunning private residence designed by Tetro Arquitetura, stands as a testament to modern and inspired architecture in Nova Lima, south of Belo Horizonte, in the state of Minas Gerais, Brazil.
Nestled in a residential neighborhood, the Linho House is a two-level structure that seamlessly integrates with its natural surroundings. The architects describe it as a "light and poetic object resting on the mountain."
The Linho House boasts a dramatic curved concrete roof that spans the entire length of the structure, reminiscent of the grand structural gestures of architect Oscar Niemeyer. This roof is evocative of a white cloth stretched on a clothesline, adding a unique touch to the residence.
The facade to the east of the Linho House is shielded by timber brise-soleils, providing a contrast to the concrete roof and the exterior walls of the lower floor, which are clad in dark slate.
The first level of the Linho House houses living, dining, and cooking areas, as well as covered terraces at each end. The primary suite juts out over the hillside at the north end of the site, adjoining a gym and private sitting room. This suite also features its own full-length balcony, marble-clad bathroom, and dressing area.
Below the main level, there is a wing of three ensuite bedrooms set at an angle beneath the pool. The southern end of the Linho House houses staff accommodation and a utility area.
The Linho House also features diaphanous curtains lining the west-facing facade, further integrating its generous space with the external terrace and infinity pool. On the floor above the primary suite, there is a spa and two kitchens, one dedicated to entertaining.
The Linho House was designed for a creative client, a fashion designer, and it showcases bold architectural elements. The architects describe the Linho House as a 'narrative crafted in architecture.'
The built area of the Linho House is 1,300m2, and the length of the space is 45 meters. The residence has two sets of service cores, internal and external staircases leading downstairs, two separate sitting areas, and three dining spaces.
Linho House serves as a key example of Tetro Arquitetura’s approach to private residential architecture, combining creativity with hillside landscapes and client-driven design concepts. For those seeking visual inspiration or architectural details, referring to architecture-focused media or Tetro Arquitetura’s official publications or portfolio might provide additional examples and deeper insights into their private house projects.
The Linho House, designed for a fashion designer, offers a unique fusion of lifestyle, fashion-and-beauty, and home-and-garden elements in its architecture. The residence showcases bold architectural elements, such as the dramatic curved concrete roof reminiscent of a white cloth on a clothesline, diaphanous curtains, and timber brise-soleils contrasting with the concrete roof and dark slate walls, all seamlessly integrating with its natural surroundings.




