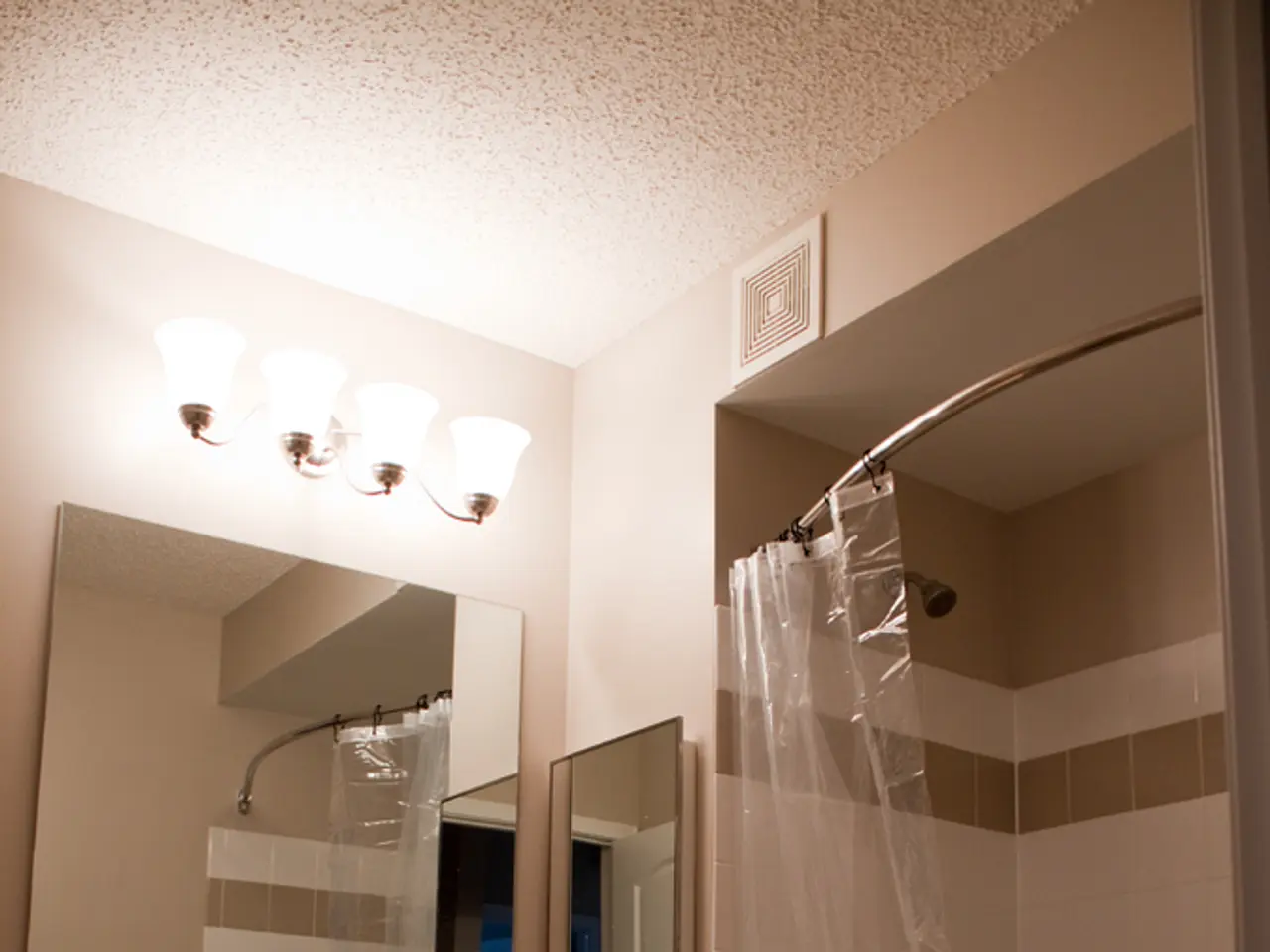Determining Minimal Dimensions for a Bathroom Sink: A Guide on Choosing Appropriate Sink Sizes
Choosing the Right Sink Size for Your Bathroom
When it comes to bathroom design, the sink is a crucial element that requires careful consideration. Not only does it need to be functional, but it also plays a significant role in the aesthetic appeal of the space. Here's a guide to help you choose the right sink size for your bathroom, depending on its type and size.
Family Bathroom
In a family bathroom, a larger sink or even a double sink is ideal to accommodate multiple users and daily activities. Typical widths range from about 20 to 36 inches, with undermount or drop-in sinks common for durability and cleaning ease.
En Suite Bathroom
Medium-sized sinks, usually between 16 to 24 inches wide, balance space efficiency with functionality since space is often limited but convenience is key. Vessel or undermount types are popular for style and practicality.
Cloakroom or Powder Room
Compact sinks around 15 to 18 inches wide are recommended to save space. Options such as pedestal, corner, or wall-mounted sinks optimize small footprints while maintaining usability.
Saving Space with Compact Basins
Combination vanity units combine a toilet, basin, and storage into one compact package, helping to create extra space in a small en suite bathroom. Micro basins, designed for small spaces, are usually compatible with a mono mixer tap. Corner basins also make excellent use of tight spaces by fitting into corners, freeing up wall space and enhancing the room's layout and flow. Semi-pedestal basins and wall-hung basins are perfect for bathrooms with limited floorspace, offering full functionality while taking up minimal space.
Proportion and Practicality
It's essential to ensure that the sink size is proportionate to the vanity and overall bathroom size to avoid overcrowding or underuse. At least 700mm of clear space in front of a bathroom sink is needed for standing and turning around comfortably.
Size Matters
The smallest size sink appropriate for a bathroom depends on its use and function, but some sink designs can be as small as 350mm x 200mm. For a family bathroom, try to find a basin at least 450mm wide to prevent a queue lining up outside every night just to brush teeth.
Maximizing Efficiency
Getting the size and type of a sink right will affect the practicality and efficiency of a bathroom. Choosing the right sink for your bathroom not only ensures a functional space but also contributes to its overall appeal.
Guest Ensuites
Guest ensuites should offer enough room for guests to feel at ease while still fitting within the confines of a smaller, private bathroom. Corner sinks or wall-mounted options are ideal for maximizing the limited floor area of a downstairs cloakroom.
Vanity Units and Storage
The size of the sink will inform the size (or existence) of a vanity unit and therefore the storage available in the bathroom. Downstairs cloakrooms are typically compact spaces where functionality and efficiency are key. This unit comes with a 400mm-wide design but has a depth of just 220mm, ideal for saving space in a small bathroom layout.
By considering these factors, you can create a bathroom that is both functional and stylish, tailored to your needs and the needs of your family.
- In a family bathroom, it's ideal to have a larger sink or even a double sink for accommodating multiple users and daily activities.
- For en suite bathrooms, medium-sized sinks, commonly 16 to 24 inches wide, aim for a balance between space efficiency and functionality.
- In cloakroom or powder rooms, compact sinks around 15 to 18 inches wide can save space while maintaining usability.
- Compact basin units that combine a toilet, basin, and storage can create extra space in a small en suite bathroom.
- Proportion is key: the sink size should be proportionate to the vanity and overall bathroom size to avoid overcrowding or underuse.
- When it comes to guest ensuites, corner sinks or wall-mounted options are ideal for maximizing the limited floor area of a smaller bathroom.




