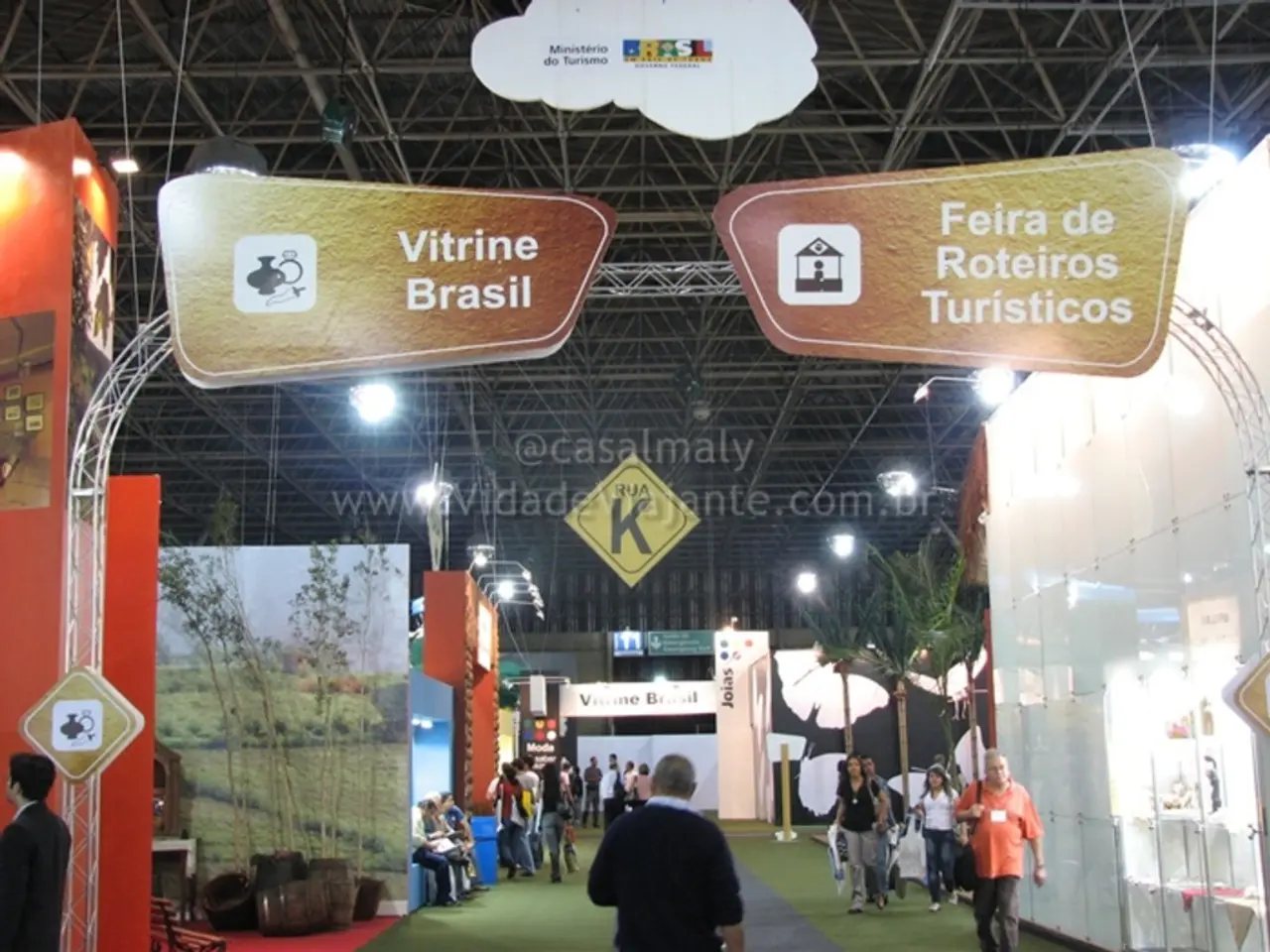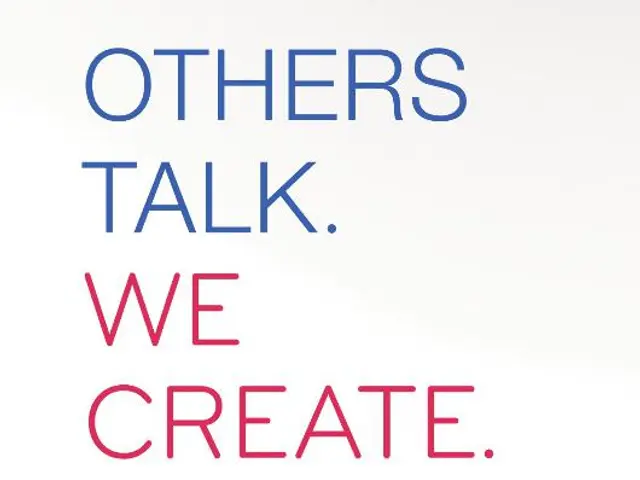Developing Attractive and Practical Seating Solutions for Business Environments
In the realm of commercial interior design, creating an inviting and inclusive space that balances comfort, functionality, brand identity, accessibility, and inclusivity is of utmost importance. One key aspect that contributes to this balance is the design of booth seating. Here are some expert guidelines to consider when designing booth seating in commercial spaces.
### Comfort and Functionality
To ensure a comfortable dining experience for patrons, seat height should ideally be around 450mm–480mm (floor to cushion top), with about 300mm clearance between seat and table underside. Seat depth can vary, with a standard of 450mm and 500mm for taller users or lounge-style booths. Backrest height can also vary, with options ranging from 800–900mm, allowing arms to rest and shoulders to be visible, to taller backrests (1000mm+) that offer more privacy but may affect comfort. Designing booth backrests with a slight recline rather than a rigid 90° angle can improve comfort for longer stays. Using quality padding and ergonomic shapes can support posture, especially for those who may stay longer, such as in lounges or offices. Incorporating adjustable furniture elements, especially in office or multi-use commercial spaces, can optimize comfort and functionality for diverse users.
### Brand Identity
Selecting booth shapes (e.g., square, rectangular, or even circular tables) that align with your brand’s style and ambiance is crucial. Using materials, colours, and finishes that reflect the brand’s personality while ensuring durability and ease of cleaning is equally important. Adding brand elements through decorative accents like artwork, plants, or thematic furniture pieces integrated with the booth area can further reinforce the brand's identity.
### Accessibility and Inclusivity
Designing booths to meet and surpass ADA compliance is essential. This includes ensuring sufficient clearance between booths and walkways (ideally 800–1000mm in high-traffic commercial venues) for wheelchair access. Providing accessible booth options with appropriate dimensions and table heights to accommodate wheelchairs is also important. Mixing booth seating with alternative seating types such as chairs and communal tables can cater to diverse customer preferences and needs. Planning clear, obstacle-free pathways throughout the seating area ensures ease of movement for all guests, including those with disabilities.
### Balancing All Elements
Using flexible seating configurations combining booths with other seating types can maximize space efficiency and cater to various party sizes, social interactions, and privacy needs. Designing booths with varying backrest heights and seating depths in different zones offers distinct experiences—some cozy and private, others more open and social. Prioritizing durability, easy maintenance, and material choices that align with frequent cleaning and heavy use typical in commercial settings, without compromising comfort and aesthetics, is essential.
By integrating these principles, booth seating can enhance guest comfort and experience, reinforce your brand, and create an accessible, inclusive space that welcomes all patrons effectively.
---
**Summary Table for Booth Seating Design**
| Aspect | Key Recommendations | |-----------------------|----------------------------------------------------------------| | Comfort | Seat height 450–480mm, seat depth 450–500mm, reclined backrest | | Functionality | Clearances 600–1000mm between booths, ergonomic shapes | | Brand Identity | Matching materials, decor accents, table shapes reflecting style| | Accessibility | ADA compliance, wheelchair-friendly clearances and heights | | Inclusivity | Mix seating types, clear pathways, adjustable furniture |
This holistic approach will balance the essential factors for successful commercial booth seating design. Customization of booth seating can foster an inviting atmosphere that echoes the brand's essence and cultural story. Strategic lighting can create a sense of intimacy and dynamism around booth seating areas. In busy commercial settings, comfort should never compromise space or movement. Choosing high-quality, easy-to-clean materials for booth seating is essential in bustling environments. The atmosphere of commercial spaces, including cafes, restaurants, and bars, can significantly impact a customer's experience. Decorative elements like plants, artwork, or mirrors can enhance the booth seating experience. Strategic placement of decorative elements can further enhance the booth seating experience. A keen understanding of the space's layout is crucial for efficient booth seating design. Booth seating can extend and express a brand's identity by using bright, lively colours and unique patterns.
- In the realm of commercial interior design, incorporating flexibility in seating configurations, such as combining booths with alternative seating types, can maximize space efficiency and cater to various party sizes and privacy needs.
- In busy commercial settings, using high-quality, easy-to-clean materials for booth seating is essential, ensuring both comfort and durability in bustling environments.
- Strategic lighting can create a sense of intimacy and dynamism around booth seating areas, enhancing the overall dining experience for patrons.
- Decorative elements like plants, artwork, or mirrors can also enhance the booth seating experience, extending and expressing a brand's identity by using bright, lively colours and unique patterns.




