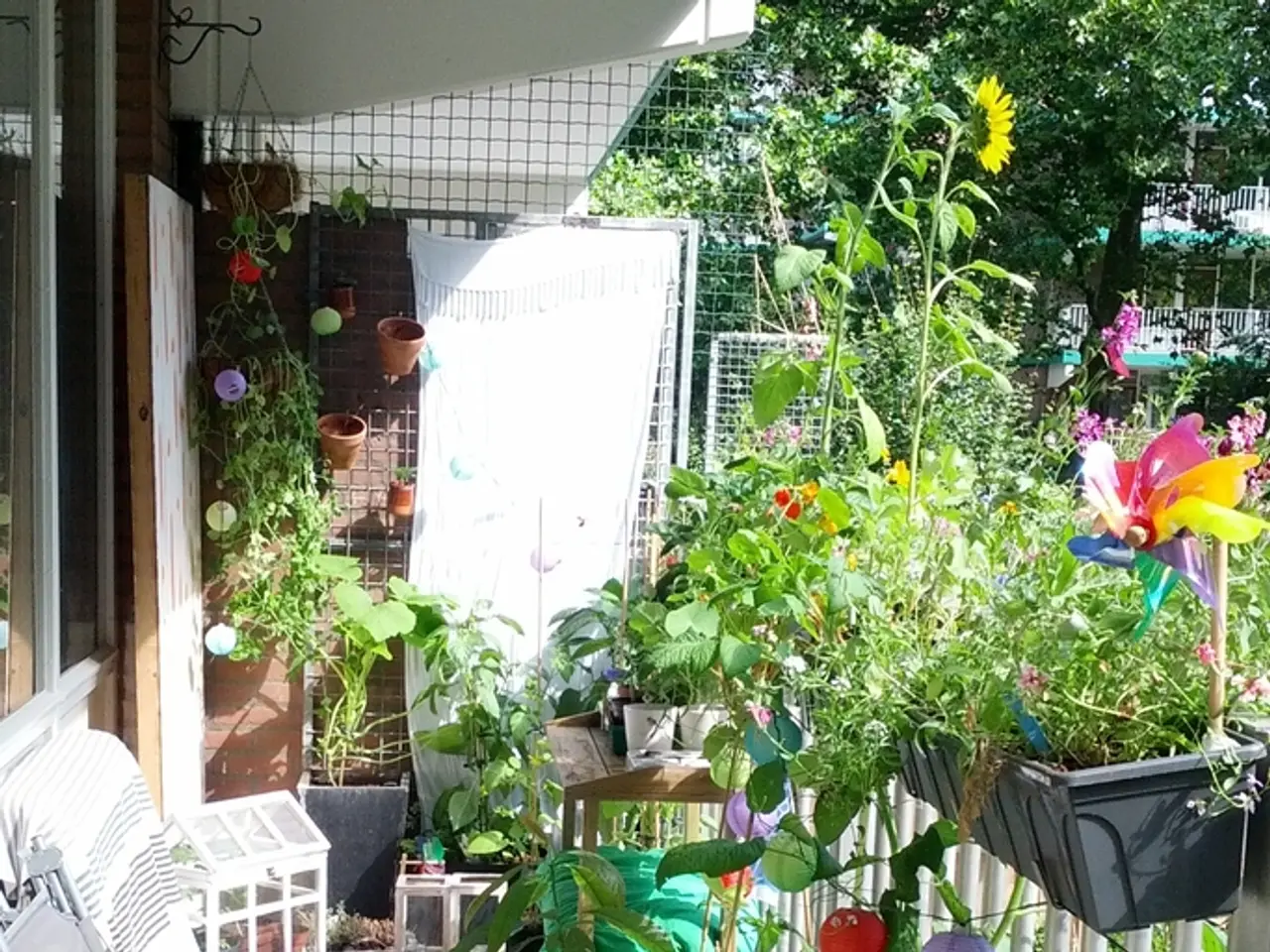Enter the modest row house, and watch your preconceptions vanish in awe and delight: An unassuming end-of-terrace dwelling showcasing Neo-Classical majesty
Swansea Home Transformed with Neo-Classical Flair
In the heart of Swansea, a remarkable transformation is underway at No 631, Llangyfelach Road. The owners, Royston Jones and Fiona Gray, have breathed new life into the 1910 building, adorning it with ornate neo-Classical interiors that hark back to the grand estates of late-18th-century England.
Royston Jones's interest in architecture stems from his connection to these grand estates, particularly Heveningham Hall in Suffolk, where he spent his childhood, and the grand estates in west Wales. His fascination with the era's decorative arts is evident in every room of the Swansea home.
The main bedroom, for instance, is inspired by a Robert Adam design from 1771 at Headfort, Co Meath. The ceiling design, originally intended for a dressing room, has been reproportioned and reimagined by Jones with generic scenes in a Classical style. The result is a room that exudes the elegance and grandeur of the period.
One room, the rear bedroom, remains empty for now, but Jones plans to create his own design for it. He has already begun work on a model of the entrance hall to Heveningham Hall, the most complete and magnificent of James Wyatt's surviving neo-Classical interiors.
Miss Gray's study is a testament to the couple's shared passion. Decorated based on a Wyatt design for the Supper Room of Curraghmore, Co Waterford, the room boasts a stylish scheme in tones of green and white. The dining room, too, is a feast for the eyes, with a ceiling design taken from George Richardson's A Book of Ceilings, enhanced by a cornice and frieze, and a chimneypiece from a drawing by Wyatt for Heveningham Hall.
The staircase, inspired by the staircase of Belvedere House in Dublin, adds a touch of drama to the home. The designs in the house are all watercolors by Jones, and the process of creating them is straightforward and relatively cheap, as explained by Mr. Jones.
Jones's first paid commission was a model of the drawing room at Sledmere in East Yorkshire, completed in 1985. Since then, he has worked on restoration projects, including the plasterwork in Home House, Portman Square, London W1.
John Goodall, an award-winning author and the Architectural Editor of Country Life magazine, has extensively documented and explained neo-Classical decorative plasterwork and interiors that are characteristic of late-18th-century England. However, while Goodall's work is invaluable in understanding and appreciating this period's architecture and decorative arts, he is primarily a historian, commentator, and editor, rather than a practitioner from the 18th century.
With a collection of archives on the interiors of George III's favorite architect, James Wyatt, Jones continues to draw inspiration from the past, creating designs that are both faithful to the era and uniquely his own. His work in Swansea is a testament to his dedication and passion for the neo-Classical style, and a shining example of how the past can inform and enrich the present.
The neo-Classical interior design of Royston Jones and Fiona Gray's Swansea home is a reflection of their shared appreciation for the grandeur of home-and-garden decorative arts from late-18th-century England. The couple's lifestyle, in turn, is influenced by this neo-Classical aesthetic, as seen in their transformation of No 631, Llangyfelach Road into a stunning revival of this lifestyle and interior-design trend.




