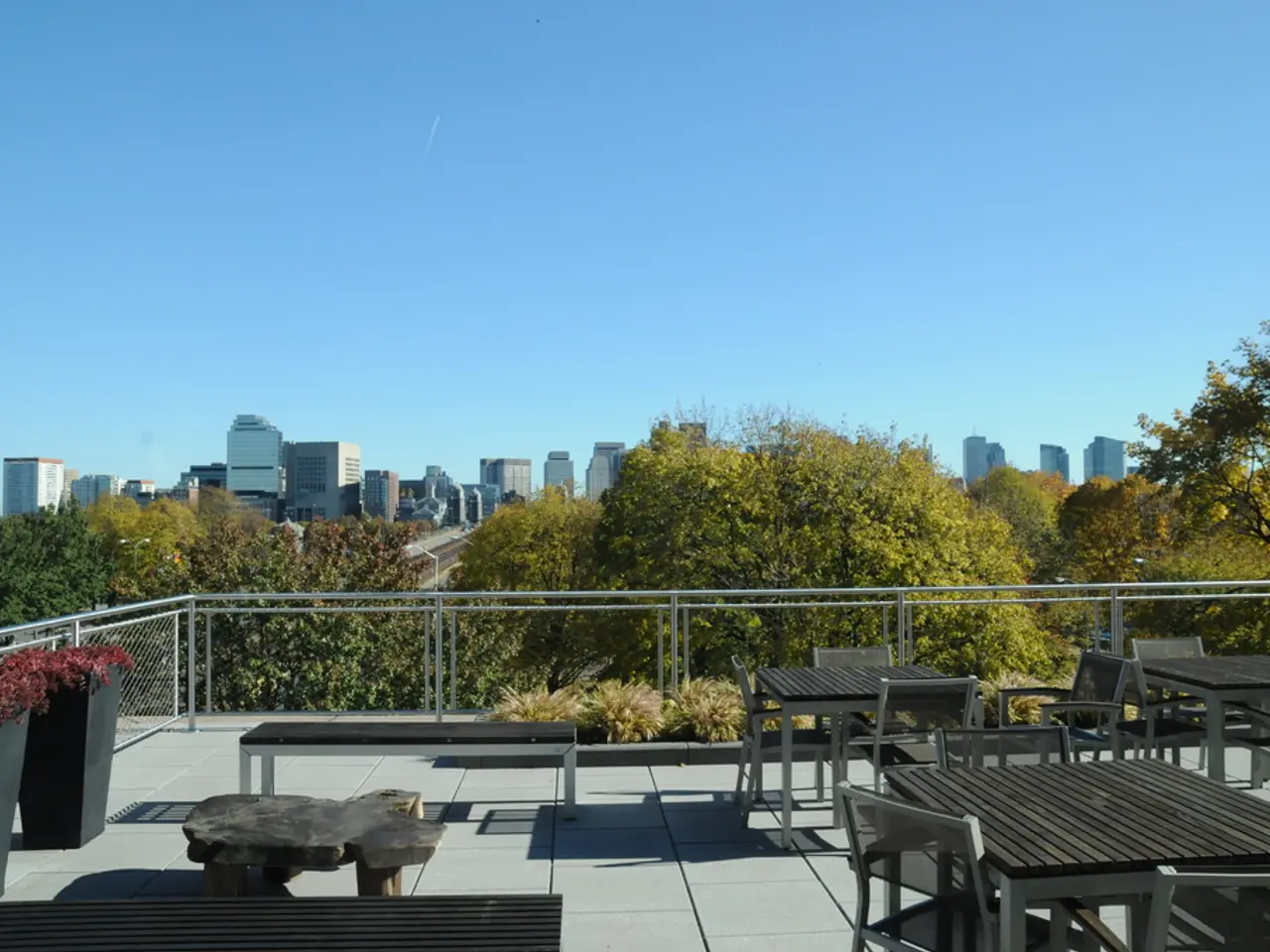Exploring the potential benefits for adding living area and property value: Semi-attached loft transformations examined
Semi-detached homes offer a unique opportunity for loft conversions, but they come with their own set of challenges. In this article, we delve into the common issues faced during these conversions and provide solutions to help overcome them.
Planning Permission and Structural Modifications
One of the key challenges in semi-detached loft conversions is obtaining planning permission. Some conversions require official approval, especially in conservation areas or where Permitted Development Rights do not apply. Common conversion types like dormer or hip-to-gable conversions might need planning permission, while Velux (rooflight) conversions often avoid this.
Structural stability is another concern, as conversions that alter the roof structure need joist and rafter reinforcements to ensure safety and integrity. This demands skilled labour and accurate design.
Neighbour Boundaries and Party Wall Agreements
Semi-detached houses share party walls, so modifications close to these boundaries typically require a Party Wall Agreement with neighbours to avoid disputes. Failure to serve the Party Wall Notice could delay the building work.
Space Constraints and Staircase Design
Semi-detached homes may have limited loft space. Choosing space-saving stair designs can optimize usable area without compromising accessibility.
Installing Utilities and Insulation
Integrating plumbing, electrics, and insulation within loft spaces requires careful planning and skilled workers to meet building regulations.
Common Solutions
- Velux conversions offer a less disruptive, cost-effective renovation that often doesn’t need planning permission, ideal for light-filled, simple spaces like offices.
- Dormer conversions extend the roof to add headroom and floor space, enhancing natural light and ventilation. This is a popular and effective solution, but may require planning permission and structural reinforcements.
- Hip-to-gable conversions are suitable for semi-detached homes with hipped roofs to significantly increase loft space by extending the roof side to a vertical gable wall.
- Hiring professionals for planning, structural work, and legal agreements ensures compliance and smooth project execution.
- Considering local permitted development rules and material matching for exterior work can reduce the need for formal permissions.
Soundproofing for Semi-Detached Properties
Soundproofing a loft conversion is crucial in semi-detached properties to protect both the owner and their neighbours from unwanted noise. Phil Lyons, the head of the technical team at The Soundproofing Store, emphasizes that soundproofing can enhance the tranquillity of the home and increase a property's value.
Conclusion
While semi-detached loft conversions can be complex, understanding the common challenges and solutions can help ensure a successful project. By considering factors like planning permission, structural modifications, neighbour-related issues, space constraints, and soundproofing, homeowners can maximize functional and market value benefits.
[1] Planning Portal, "Loft Conversions: A Guide for Homeowners" [2] Simply Loft, "Loft Conversions: A Comprehensive Guide" [3] The Soundproofing Store, "Soundproofing Loft Conversions" [4] Local Authority Building Control, "Permitted Development Rights" [5] The Telegraph, "The Benefits of a Loft Conversion"
- Semi-detached homes' loft conversions can lead to unique challenges, with obtaining planning permission being a major one, especially in conservation areas or where Permitted Development Rights don't apply.
- Structural modifications, such as altering the roof structure, demand careful design and skilled labor for joist and rafter reinforcements to ensure safety and integrity.
- Modifications close to shared party walls in semi-detached houses require Party Wall Agreements with neighbors to avoid disputes.
- Space-saving stair designs are important in semi-detached homes to optimize usable loft space without compromising accessibility.
- Integrating plumbing, electrics, and insulation within loft spaces requires careful planning and skilled workers to meet building regulations.
- Velux conversions offer a less disruptive, cost-effective renovation, often avoiding the need for planning permission, ideal for offices and light-filled spaces.
- Dormer conversions extend the roof to add headroom and floor space, enhancing natural light and ventilation, but may require planning permission and structural reinforcements.
- Hip-to-gable conversions are suitable for semi-detached homes with hipped roofs, significantly increasing loft space by extending the roof side to a vertical gable wall.
- Soundproofing a loft conversion in a semi-detached property is crucial to protect neighbors from unwanted noise, enhancing the tranquility of the home and increasing property value.




