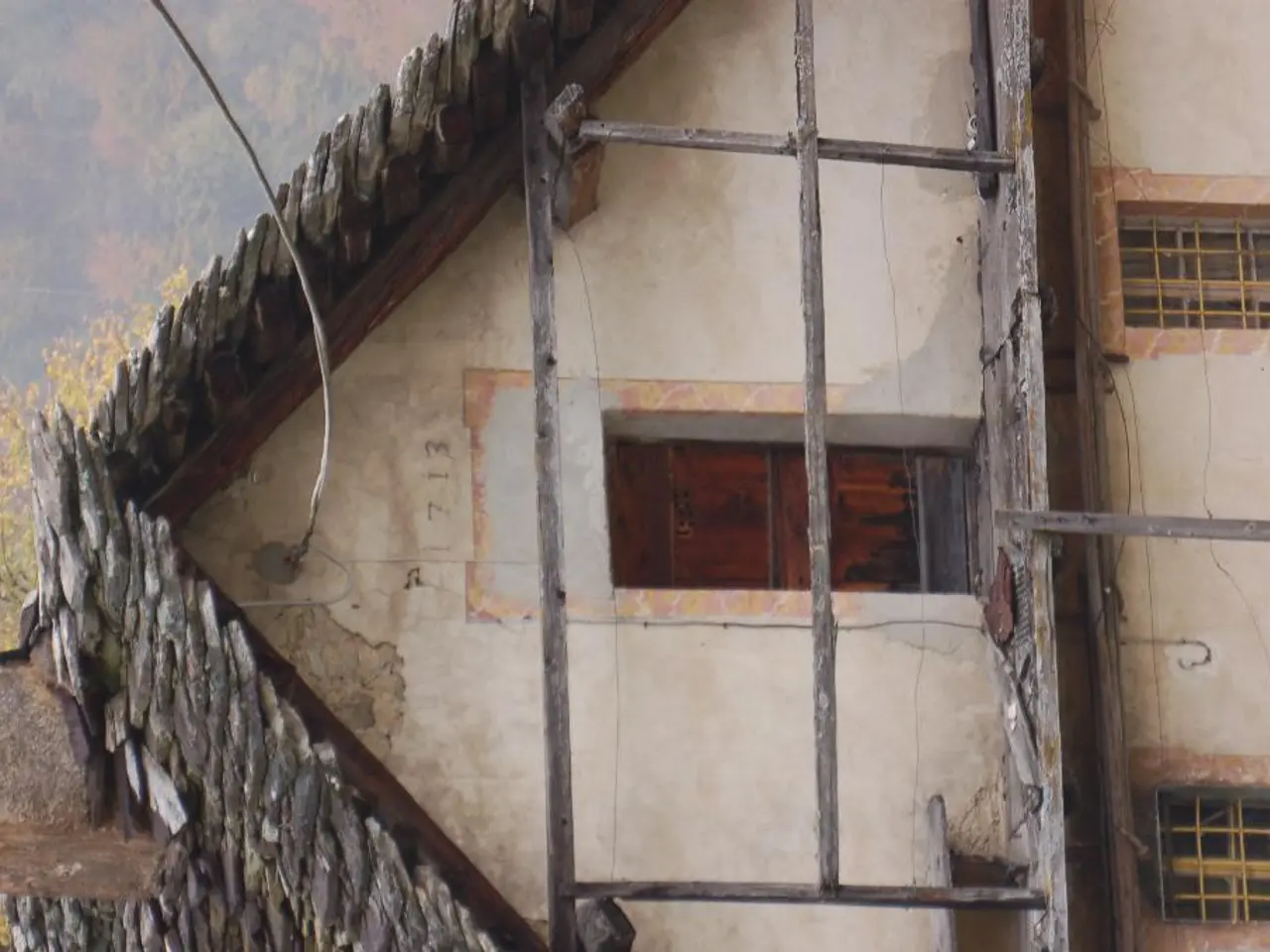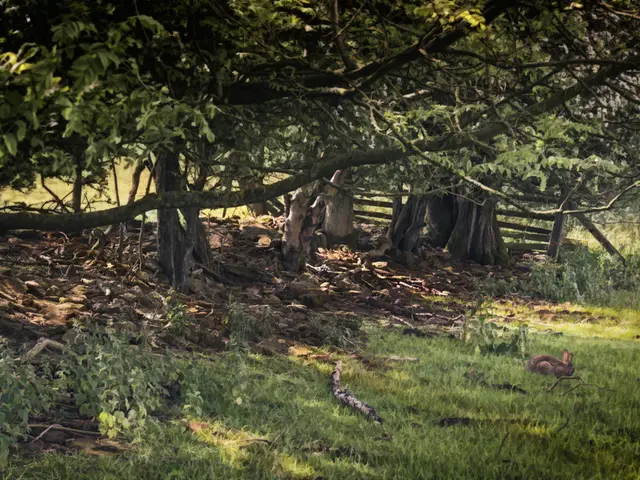House on a hillside in Brazil, designed with inspiration from the client's artistic sensibilities
A Spectacular Residence in Brazil: The Linho House
The Linho House, a private residence designed by Tetro Arquitetura, is a remarkable example of modern architecture in Brazil. Situated in Nova Lima, south of Belo Horizonte, Minas Gerais, the house spans two levels and covers a total built area of 1,300m2, with a length of 45 meters.
The dramatic, curved concrete roof that spans the entire structure is reminiscent of the grand structural gestures of architect Oscar Niemeyer, evoking the poetic image of a white cloth stretched on a clothesline. This roof provides cover to the ground floor, which is dedicated to living, dining, and cooking areas, as well as covered terraces at each end.
The design of the Linho House is described by Tetro Arquitetura as a 'narrative crafted in architecture.' The architects describe the Linho House as a mirror to the life and work of their client, a 'light and poetic object resting on the mountain - a silent homage to the art of stitching lives, fabrics, and spaces together.'
The ground floor is clad in dark slate on its exterior walls, while the east facade is shielded from the street by timber brise-soleils. At the north end of the site, the large primary suite juts out over the hillside. Adjoining the suite is a gym and private sitting room.
On the floor above, there is a spa and two kitchens, one dedicated to entertaining. The west-facing facade is lined with diaphanous curtains, which help to integrate the interior space with the external terrace and infinity pool.
The lower-level bedrooms are clad in timber, and there is a wing of three ensuite bedrooms set at an angle beneath the pool. Staff accommodation and a utility area are located at the southern end of the Linho House.
The Linho House is a testament to Tetro Arquitetura's approach to creating private residences that are spectacular not only in visual impact but also in their thoughtful integration with Brazil's diverse natural environments. This is a theme that is evident in other Tetro projects, such as the Sabiá House Concept, Ponte House, and Seriema House.
Tetro frequently employs natural materials like stone and wood, which resonate with the local landscape. Their projects emphasize seamless interaction between indoor and outdoor spaces, often through large windows, patios, or open layouts that capitalize on natural light and views. The use of strong architectural elements like stone walls to define functional zones within the house, blending openness with privacy, is another common feature.
The Linho House, designed by Tetro Arquitetura, is a remarkable example of these architectural principles in practice, offering a harmonious blend of modern design and natural beauty.
References: 1. Tetro Arquitetura 2. Dezeen 3. Archdaily 4. Architectural Digest
- The Linho House, designed by Tetro Arquitetura, represents a modern lifestyle, seamlessly merging living spaces with nature's beauty, making it an outstanding home-and-garden design.
- The Linho House, a testament to Tetro Arquitetura's approach, offers a harmonious blend of modern design and natural beauty, creating a unique home-and-garden environment that is both spectacular and thoughtfully integrated with Brazil's diverse landscapes.








