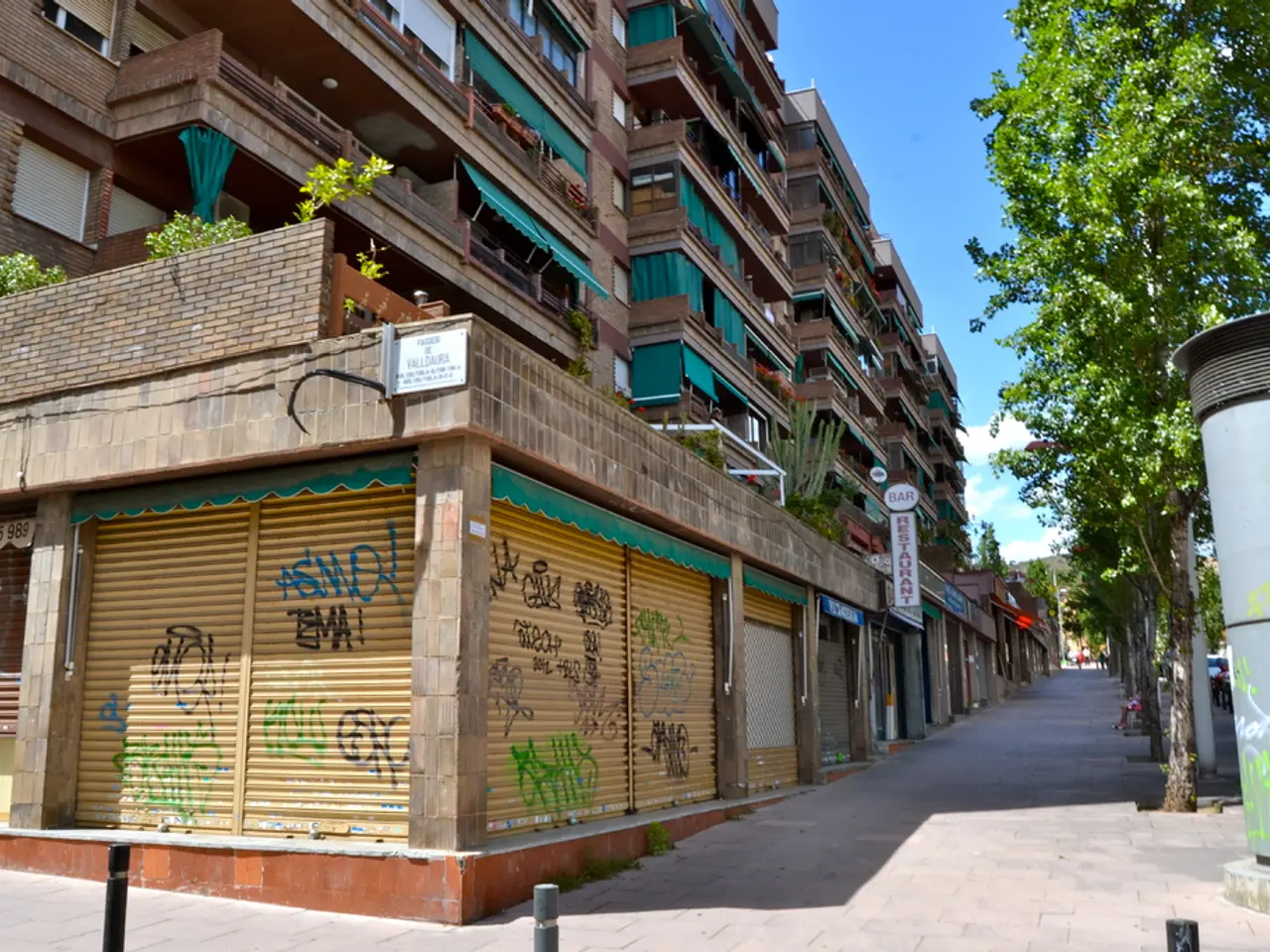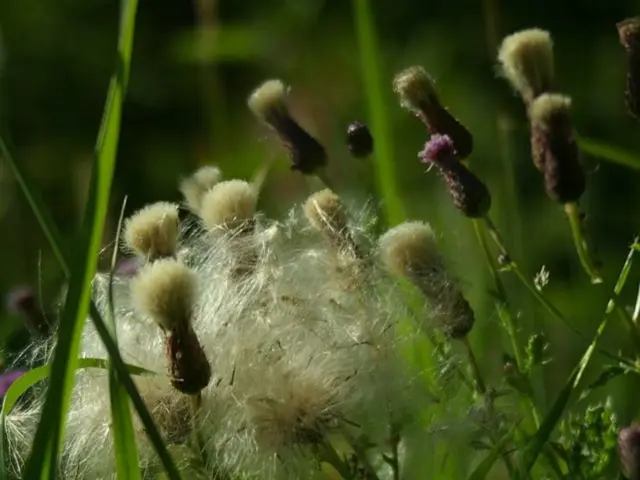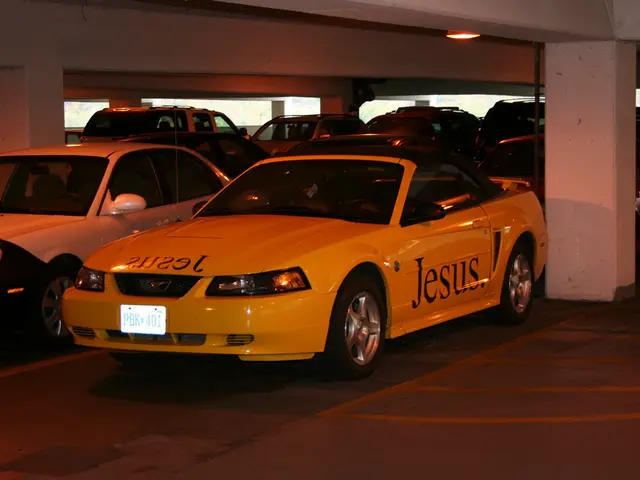Immersed in the verdant, forested landscapes of Romania, this compact dwelling promotes a harmonious, eco-friendly lifestyle.
Nestled in the forested hills of Valea lui Enache, Romania, the CL02 Cabin by Vinklu stands as a testament to a design philosophy rooted in minimalism, a strong relationship with the surrounding landscape, and sustainability. This 55-square-meter cabin, constructed on a site where a previous project had failed, embodies a deliberate gesture towards contentment through minimal means.
### Minimalism and Functionality
The cabin's form is characterized by a dark, understated silhouette that gently recedes into the natural environment, promoting calm and serenity. Interior spaces are compact but thoughtfully planned, ensuring functionality without feeling cramped. This is achieved through architectural elements like a vaulted ceiling and panoramic windows that visually extend the space outward. Every design element serves a purpose and avoids unnecessary ornamentation; the home supports daily living quietly, without demanding attention.
### A Dialogue with Nature
The cabin's panoramic windows and circular kitchen window frame views of the forest, bringing nature inside and creating a constant visual connection with the shifting natural landscape. Natural finishes inside the kitchen echo the color palette and textures of the surrounding forest, blurring the boundary between the indoor space and the environment outside. This design fosters a dialogue between interior and exterior, inviting occupants to experience the slow rhythms of nature during even routine activities like cooking or resting.
### Sustainability at its Core
The cabin is designed to be environmentally conscious and efficient, emphasizing sustainability in both concept and execution. The modest footprint, use of natural materials, and prioritization of simple, durable finishes reflect a commitment to reducing environmental impact. The architecture respects the site's history and ecological context, showing a sense of reverence and careful thought for place.
The kitchen in the cabin features ample countertop space, integrated appliances, and storage that echoes the palette outside, blurring the boundary between interior and landscape. The layout of the cabin includes a ground floor with an open living area, a full kitchen, and a bathroom, and an upper level for rest. The full-size kitchen in the cabin is a luxury, designed for those who enjoy cooking.
Inside the cabin, pale wood and minimal detailing create a sense of light and openness. The living area is open yet intimate, designed for a small table and a pair of chairs. The cabin, clad in dark, weather-resistant timber, blends with the forest's shadows. The house feels like a gentle addition to the hillside, its presence marked by sensitivity rather than intrusion.
Living in the CL02 Cabin is an exercise in mindful reduction, offering refuge and inspiration for those drawn to clarity and contemplation. It is a quiet refuge where simplicity enables deep connection to the landscape and everyday life.
Events held in the CL02 Cabin by Vinklu, nestled in the forested hills of Valea lui Enache, Romania, often foster a dialogue between the lifestyle and home-and-garden sectors, as well as offer inspiration for interior-design enthusiasts. These gatherings showcase how minimalism, functionality, and sustainability can combine to create a space that promotes calm, serenity, and connection with nature, while prioritizing a meaningful relationship with the environment.




