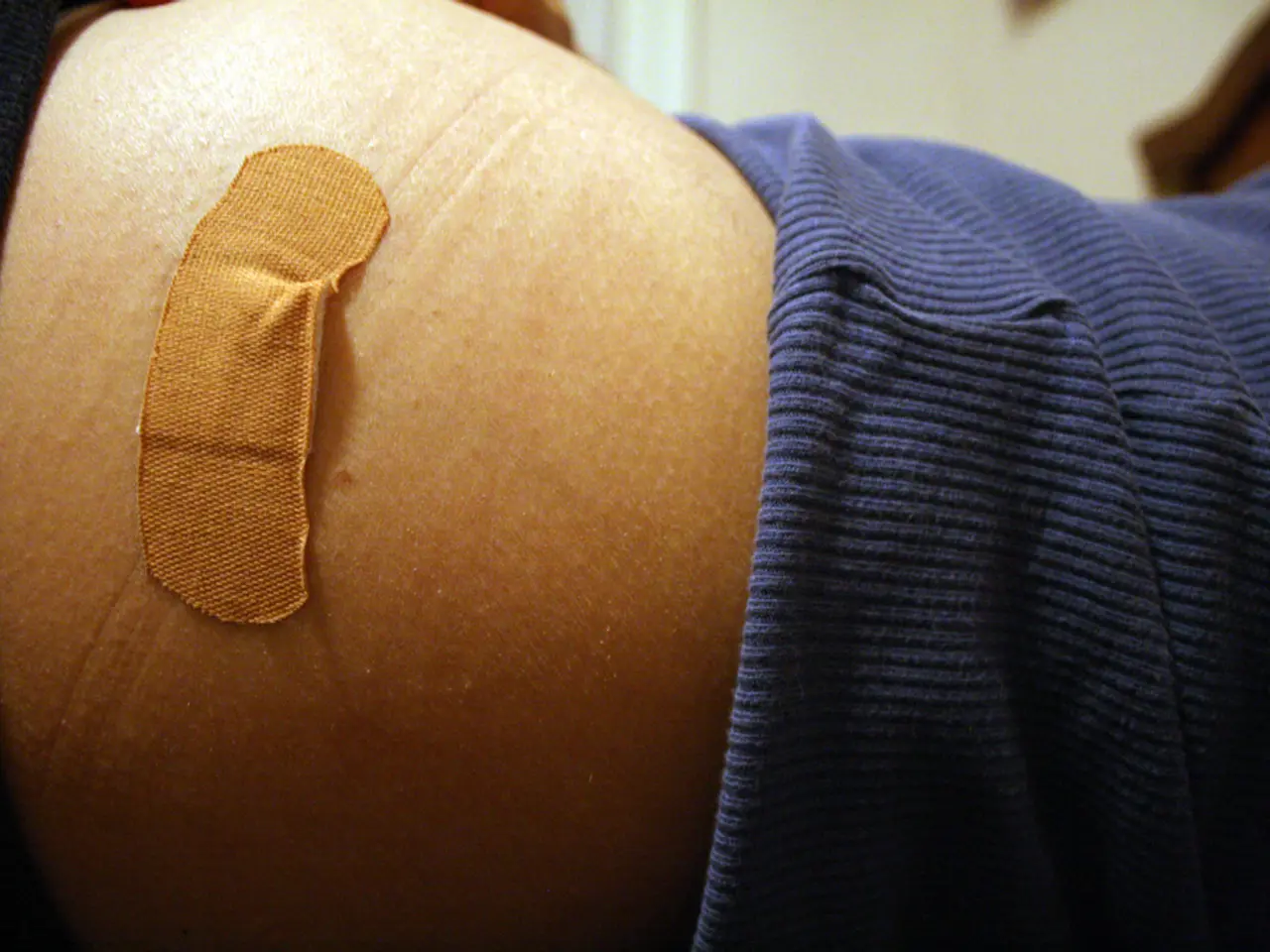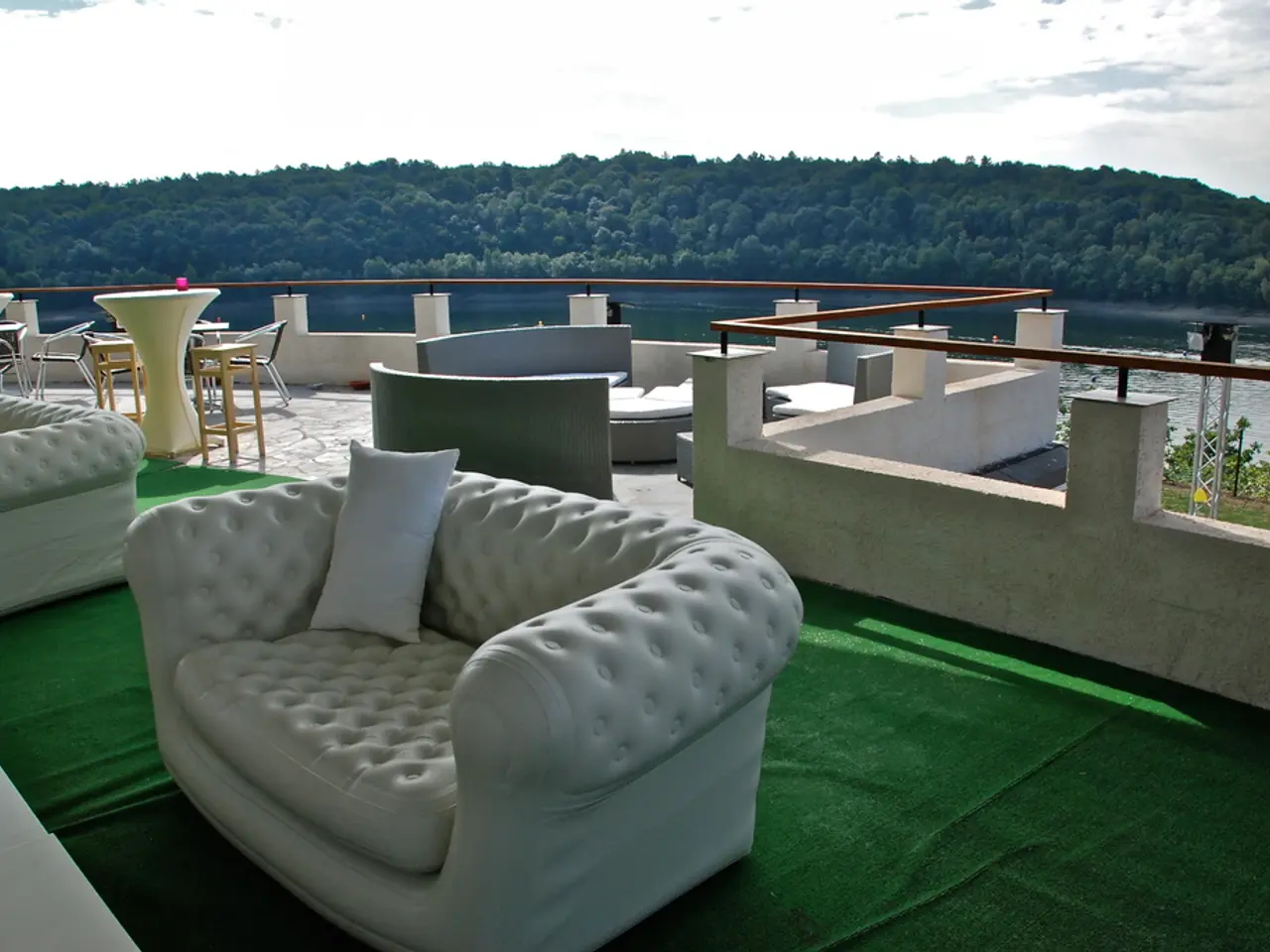Jirčany Fire Station Incident Report
The Jirčany Fire Station, located in the Dolní Jirčany region south of Prague, has been completed by SOA architekti, offering a modern and functional facility for the local volunteer fire department while seamlessly integrating into its surrounding rural landscape. The firehouse, a replacement for an existing nondescript structure, is strategically positioned on municipal land in the northwestern development area, boasting immediate access to transport infrastructure for efficient emergency responses.
Inspired by the local rural barn typology, the fire station features a rectangular shape and a gabled roof that establish a strong visual dialogue with the nearby elementary school and surrounding residential areas. Complementing these community structures, the building serves as a symbolic civic landmark and a practical facility. Sited on a nearly triangular plot bordered by family homes and the school, the building gracefully mediates between various scales and realms, tying together the domestic and public aspects of the town of Psáry.
SOA's design concept centers around three temperature zones—exterior, garage, and main building—each designed for operational efficiency and thermal management. The structure employs lightweight polycarbonate panels, steel framing, and Cross-laminated timber (CLT) elements, resulting in a robust, adaptable design that can respond to future needs. Steel trusses and ventilation rods optimize the structural framework, reducing waste and maximizing functionality.
The station's steel-framed hall, home to the fire engines, is sheathed in a translucent polycarbonate facade that guarantees visibility and protection, allowing passersby to catch glimpses of the firehouse's inner workings. Meanwhile, a large street-facing window on the eastern facade of the garage provides additional views and celebrates the volunteer firefighters' work, fostering community engagement and strengthening connections with local residents.
The polycarbonate facade system consists of a layered composition of panels, insulation, and air cavities, ensuring durability and thermal performance. Above, sandwich polyurethane panels are used to form the roof, which integrates light panels above the garage and staircase, inviting natural light into the building. Inside, CLT has been utilized for the building's internal structure, with its warm texture exposed in the hall, while the garage-facing side is insulated and clad with pine plywood. Two floors can be found at the rear of the building: the ground floor hosts showers, washroom facilities, and storage, while the first floor accommodates a presentation room and additional washroom facilities.
SOA architekti demonstrates an admirable commitment to community engagement with this design. Strategic use of transparency and inviting spaces encourage public interaction between firefighters and residents, turning the fire station into a communal hub. This focus on fostering connections has earned the project recognition for its design excellence, winning the title of best emergency facility at recent Design Awards[3].
Client: Municipality of PsáryArchitect: SOA architektiStructural Engineer: A2 TimberCLT: A2 TimberElectrical Engineering: Jan DrašnarFire Safety: Jiří JasnýHVAC: Václav HeisMain Contractor: BW - StavitelstvíMetal Profiles, Steel Structure: SteelProWindows and Doors: Samat
SOA architekti’s Jirčany Fire Station serves as a benchmark for how civic buildings can integrate tradition, modern design, and community engagement to create a functional, emotionally resonant facility[3][4][1].
The Jirčany Fire Station, as a symbolic civic landmark, not only offers an efficient facility for the local volunteer fire department but also complements the nearby elementary school and residential areas, blending into the lifestyle of Psáry's home-and-garden community. The station's design, driven by SOA architekti, promotes education and community engagement by inviting public interaction between firefighters and residents, fostering a new era of learning and bonding within the town's domestic and public realms.




