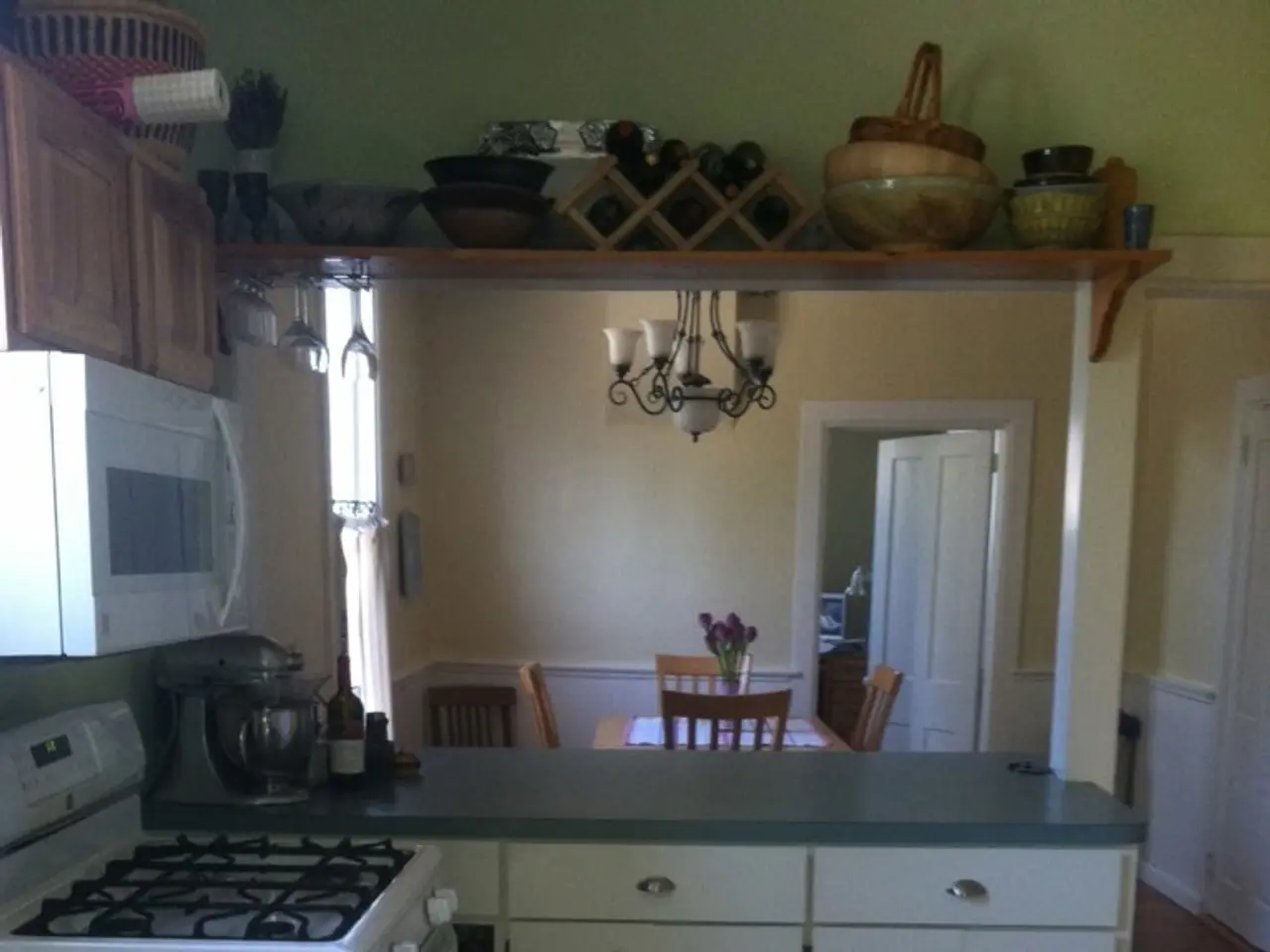Kitchen layout errors to watch out for, as per design professionals, and tips on preventing them:
Designing a new kitchen space requires careful thought and planning to ensure functionality, comfort, and longevity. Here are ten key mistakes to avoid and best practices based on expert advice:
1. **Ignoring the Kitchen Work Triangle** The classic work triangle—connecting the sink, stove, and refrigerator—is fundamental for efficiency. Poor arrangement can cause excessive walking and inefficient workflow between these critical areas.
2. **Insufficient Food Preparation Space** Not allocating enough countertop space for preparation can hinder cooking activities. Ensure ample room next to appliances for chopping, mixing, and plating to accommodate busy kitchen tasks.
3. **Inadequate Storage Solutions** Underestimating storage needs leads to clutter and frustration. Incorporate efficient cabinetry, pantry space, and use vertical wall space (like tall cabinets or shelving) to maximize storage.
4. **Poor Lighting Design** Relying solely on overhead lighting is a common mistake. Layer lighting by adding task lights (e.g., under-cabinet for counters), ambient lighting, and accent lighting to create a functional and pleasant environment.
5. **Not Planning Workflow and Appliance Placement** Neglecting how daily tasks flow through the kitchen or not providing designated spaces for small, frequently used appliances disrupts convenience.
6. **Prioritizing Style Over Function** Choosing trendy finishes or open shelves simply because they look good can backfire. Consider how you use and maintain the kitchen rather than following only aesthetic trends.
7. **Failing to Measure Appliances and Spaces Properly** Incorrect measurements can result in poor fits, wasted space, or impaired appliance function. Always measure accurately and consider appliance door swings and clearance.
8. **Neglecting Vertical Space Utilization** Not using vertical space is a missed opportunity. Taller cabinets or wall-mounted storage optimize space in smaller kitchens.
9. **Wasting Kitchen Island Space** Kitchen islands should be designed for maximum utility—integrate storage, seating, or workspace rather than leaving large unused surfaces.
10. **Inadequate Budget and Planning** Failing to plan financially and logistically for the entire remodel process—including lighting, plumbing, and electrical upgrades—can lead to compromises or unexpected expenses.
Additional considerations include avoiding DIY remodeling for complex elements like gas and electrical work, choosing backsplashes that are both functional and visually harmonious, and testing materials and finishes in person under various lighting conditions before committing.
By carefully considering these factors, you can design a kitchen that is both beautiful and practical, supporting your lifestyle for years to come. Sophie Devonald, Designer at Crown Imperial, with over 20 years of experience in the interiors industry and a passion for the kitchen being the heart of the home, emphasises the importance of preventing pinch points, creating defined organised zones, and considering ergonomic solutions and organised tiered storage for easier access to daily essentials. Thinking ahead and planning in advance is crucial for deciding on the right kitchen layout, considering how you'd like to use the new kitchen, including the flow of traffic and general pattern of usage.
- To ensure efficiency in the kitchen, carefully design and plan the 'work triangle' connecting the sink, stove, and refrigerator.
- Adequate food preparation space is vital, so allocate enough countertop space next to appliances for cooking tasks.
- Inefficient storage solutions can lead to kitchen clutter and frustration.Maximize storage with efficient cabinetry, pantry space, and vertical wall storage.
- Good lighting design is essential in the kitchen. Layer lighting for a functional and pleasant environment with task, ambient, and accent lighting options.
- Plan workflow and appliance placement to optimize convenience and prevent disruption when performing daily tasks.
- Avoid prioritizing style over function in the kitchen. Choose finishes and appliances based on how the kitchen is used and maintained.
- Measure appliances and spaces accurately to avoid poor fits, wasted space, or impaired appliance function.
- In smaller kitchens, utilize vertical space with taller cabinets or wall-mounted storage.
- Design kitchen islands for maximum utility by integrating storage, seating, or workspace to minimize unused surfaces.
- Plan budget and logistics for the entire remodel process to avoid compromises or unexpected expenses, including lighting, plumbing, and electrical upgrades.
Additional considerations include avoiding DIY for complex elements like gas and electrical work,choosing functional and visually harmonious backsplashes, and testing materials and finishes in person under various lighting conditions before committing.By considering these factors, you can design a beautiful, practical kitchen that supports your lifestyle for years to come. Sophie Devonald, Designer at Crown Imperial, emphasizes the importance of preventing pinch points, creating defined organized zones, and utilizing ergonomic solutions and tiered storage for easier access to daily essentials. Planning ahead and considering how you'd like to use the new kitchen, including the flow of traffic and general pattern of usage, is crucial for deciding on the right kitchen layout.




