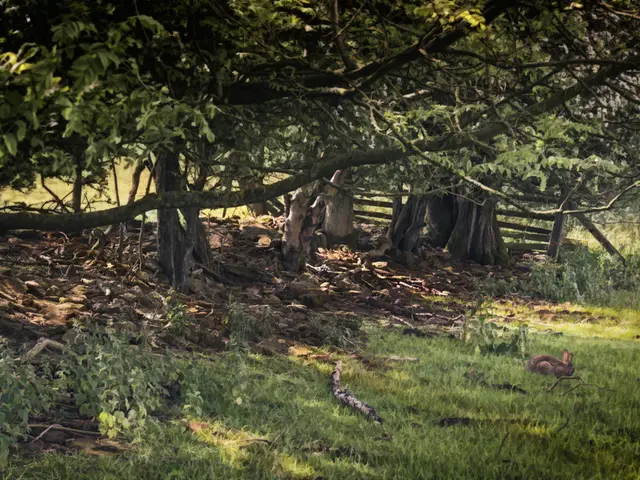Minimalist Garden Room Fuses Workspace, Wellness Areas: Small Space Caters to Modern Demands for Balance and Efficiency
=====================================================================
In the heart of Toronto, behind Queen Street West, lies a unique sanctuary that seamlessly blends productivity and relaxation - the Garden Room. Designed by Simone Ferkul, this multifunctional home office and wellness space is a testament to the harmony between nature, minimalist design, and wellness.
The Garden Room's design philosophy is rooted in achieving a balance between productivity and relaxation. This is achieved through a strong connection with nature and a minimalist aesthetic. The inspiration behind the project draws from the natural beauty of the surrounding garden, wellness-oriented architecture, and cultural wellness practices such as Finnish saunas and Japanese spa architecture.
To foster calm and openness, Ferkul used natural materials and a carefully curated, warm colour palette. The interior primarily consists of soft, light oak and deep green marble, chosen for their natural beauty, warmth, and ability to evoke a sense of serenity. A sleek, minimalistic design desk offers hidden storage and a cool, reeded wood design, epitomising the minimalist design principles applied throughout the space.
Architectural simplicity and material choices were made to ensure the structure blends seamlessly into its natural surroundings. The exterior features a striking black wood shell, while inside, large openings and natural finishes establish continuity between indoor and outdoor spaces, enhancing the wellness aspect through a strong indoor-outdoor connection.
The Garden Room's design prioritises balance, acknowledging the need for productivity and active self-care. A petite side table features the same eye-catching deep green marble as the desk and shelves, serving as a subtle but impactful focal point. Embracing Scandinavian lifestyle principles can help elevate everyday wellness routines by scheduling in self-care time.
This strategy creates a healing yet efficient environment suitable for both work and relaxation. The design overcame challenges in fitting all desired programming into a small footprint by prioritising thoughtful spatial planning, incorporating functional built-ins, and using a minimalist approach.
The Garden Room offers the opportunity to improve daily routines, providing a dedicated space for wellness practices. It serves as a tranquil oasis for recharging, becoming an integral part of its owner's daily routine. The initial vision for the project was to create a tranquil, multifunctional space that serves both as a workspace and a wellness retreat.
In summary, the core design elements of the Garden Room are integration with nature (visual and material), minimalist, clutter-free design with functional built-ins, use of natural textures and warm tones, architectural decisions that prioritise indoor-outdoor living and connection, and inspiration from wellness architectures globally (Finnish saunas, Japanese spas). This approach creates a space that supports calmness and openness while addressing practical work needs, demonstrating that wellness and work can coexist when the space is designed thoughtfully.
- The interior design of the Garden Room, located in Toronto, embodies a blend of productivity and relaxation, rooted in minimalist design and a connection with nature.
- The design philosophy of the Garden Room prioritizes a balance between productivity and relaxation, inspired by the beauty of the surrounding garden and wellness-oriented architecture.
- To evoke a sense of serenity, natural materials such as light oak and deep green marble, along with a warm color palette, are used in the Garden Room's interior design.
- The sleek, minimalistic design desk in the Garden Room is an example of the minimalist design principles employed throughout the space, offering hidden storage and a reeded wood design.
- The exterior of the Garden Room features a black wood shell, while the interior showcases large openings and natural finishes to foster continuity between indoor and outdoor spaces, promoting a health-and-wellness lifestyle.
- Embracing Scandinavian lifestyle principles and honoring the trend of minimalism, the Garden Room creates a healing yet efficient environment suitable for both work and relaxation.
- The Garden Room's decor highlights a petite side table made of the same deep green marble as the desk and shelves, serving as a subtle yet impactful focal point.
- The Garden Room is a tranquil oasis that supports calmness and openness, addressing practical work needs while also providing a dedicated space for wellness practices, demonstrating that wellness and work can coexist when the space is designed thoughtfully.








