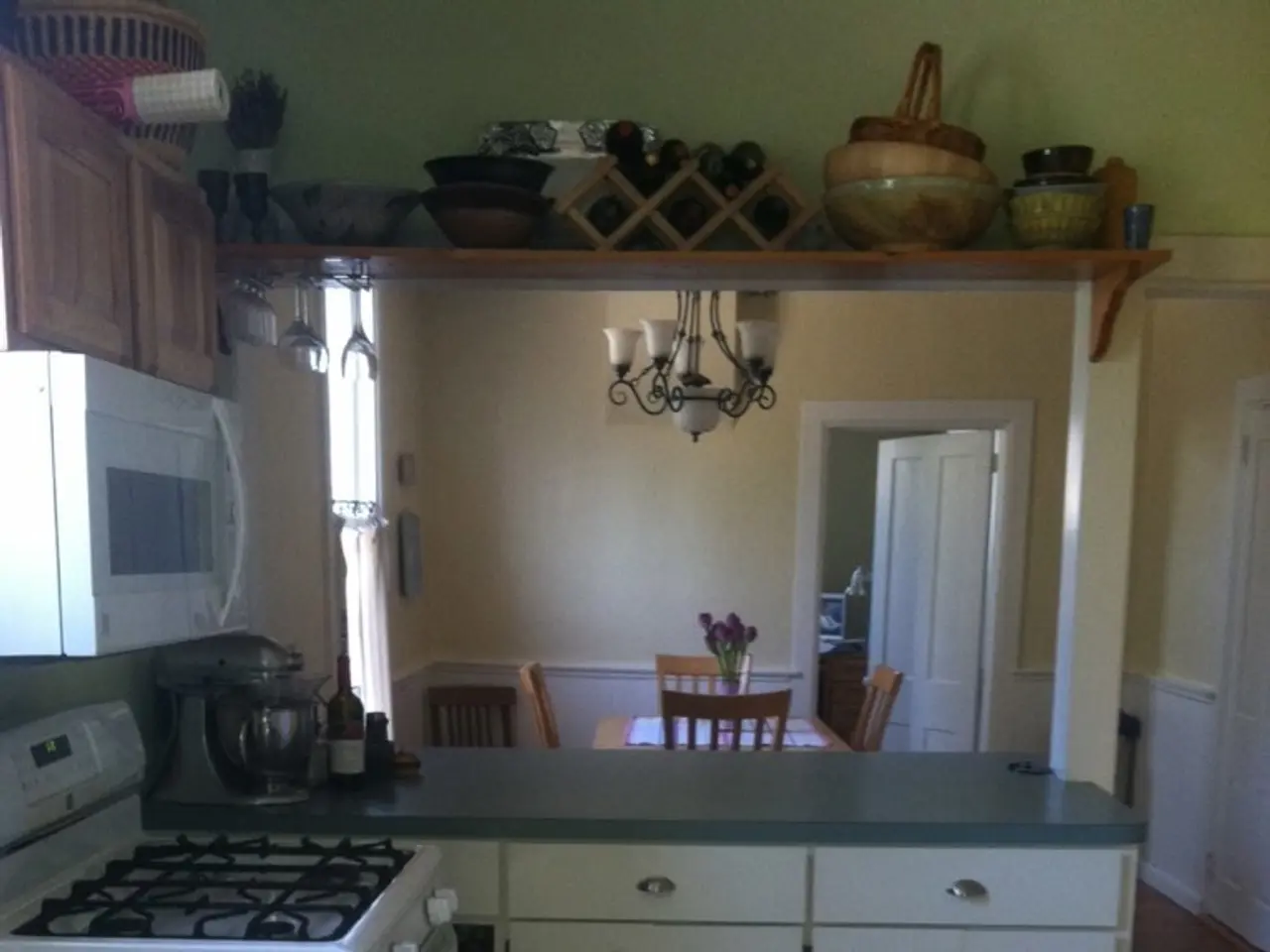Query: Designing a kitchen extension with a kitchen island - optimal placement suggestions
A kitchen island can transform your kitchen extension, serving as a functional and aesthetic centerpiece. By carefully considering its positioning, you can enhance workflow, provide ample workspace, and maintain clear paths. Here are some key guidelines to follow for maximum functionality and flow.
Creating Zones and Improving Workflow
Positioning the kitchen island centrally is a good starting point. This placement allows for at least 42 to 48 inches of clearance around all sides, ensuring easy movement and opening drawers and appliance doors without obstruction. The island should be sized proportionally to your kitchen space, with an optimal width of 3 to 4 feet and length of 7 to 10 feet for a comfortable workspace.
Aligning the island to support the kitchen work triangle (sink, stove, refrigerator) is also essential. Incorporating a sink, cooktop, or prep area on the island can centralize tasks and improve workflow.
Multifunctional Hub
Consider the kitchen island as a multifunctional hub. Incorporate seating with at least 15-18 inch countertop overhangs for knee space, and allow 24-30 inches width per seated person. This setup can turn your island into a casual dining area, perfect for family meals or entertaining guests.
In larger extensions, a double island layout can maximize functionality. One island can be dedicated to cooking and prep, while the other can serve as a dining or storage area, helping to reduce congestion.
Considering the Layout
The island should not be too close to walls or other cabinets. Maintain at least 1 meter (approx. 40 inches) of clearance to open cabinet doors comfortably. The transition between the kitchen and adjoining spaces, such as living or dining areas, should also be considered when positioning the island to define zones.
Adapting to Different Spaces
It's important to note that the shapes, sizes, and positions that work in one kind of space may be inappropriate in another. For example, in galley kitchens, an island can work if there's sufficient width to maintain clear walkways on either side. In narrower or asymmetrical spaces, positioning the island slightly off-centre or aligned with specific zones may improve the flow.
Embracing Natural Light
In extensions with lots of glazing, such as glass kitchen extensions or bi-fold doors, positioning the kitchen island to take advantage of natural light and views can enhance the overall design.
Expert Advice
Sophie Devonald, a designer at Crown Imperial, suggests that a space opening onto a garden makes a perfect zone for the dining table, complemented by a central cooking island for easy conversation and food service. Claire Garner, an interior designer, emphasizes that the island should enhance the functionality and flow of the space while being mindful of proportions.
In conclusion, a well-placed kitchen island can bring numerous benefits to your kitchen extension, from improving workflow to creating zones in larger open-plan spaces. By following these guidelines, you can ensure your kitchen island is a functional and stylish addition to your home.
- To optimize workflow in your kitchen extension, carefully consider the positioning of your kitchen island.
- Ensuring at least 42 to 48 inches of clearance around the island is essential for easy movement and opening doors without obstruction.
- A central placement allows for a comfortable workspace with an optimal width of 3 to 4 feet and length of 7 to 10 feet.
- Align the island to support the kitchen work triangle (sink, stove, refrigerator) for improved workflow.
- Incorporating a sink, cooktop, or prep area on the island can centralize tasks and provide more functionality.
- Consider the kitchen island as a multifunctional hub by including seating with enough knee space.
- In larger extensions, a double island layout can maximize functionality, with one dedicated to cooking and prep, and the other to dining or storage.
- Maintain at least 1 meter of clearance to open cabinet doors comfortably, and consider the transition between the kitchen and adjoining spaces.
- The shapes, sizes, and positions that work in one kind of space may be inappropriate in another, so adapt to different spaces accordingly.
- In extensions with lots of glazing, position the kitchen island to take advantage of natural light and views, enhancing the overall design. Seek expert advice from designers like Sophie Devonald and Claire Garner to ensure your kitchen island is a functional and stylish addition to your home.




