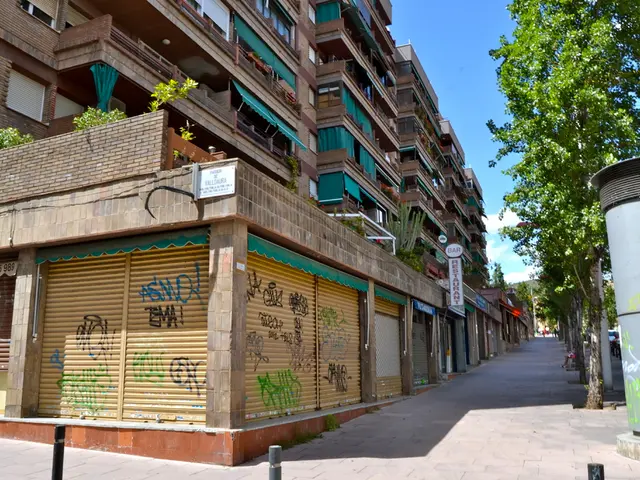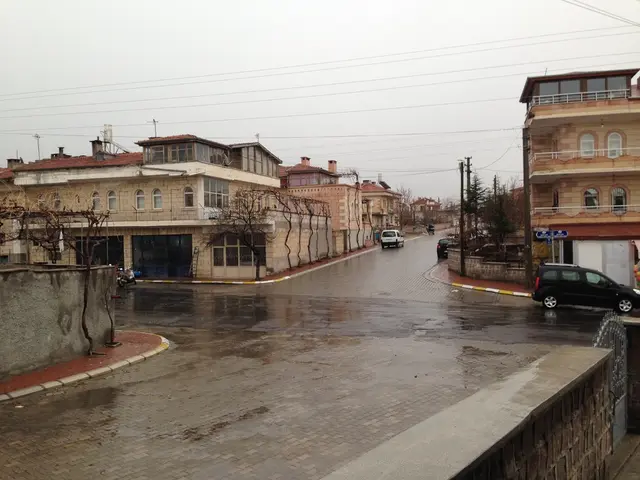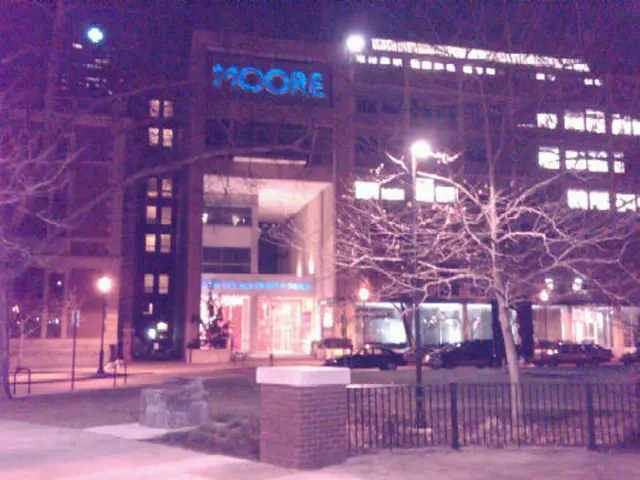"Residential Area Named Red Cow Terrace Faces Controversy"
In Wheathampstead, a village nestled between the urban sprawl of London and the rolling Hertfordshire countryside, a three-house development, Red Cow Terrace, stands as a rare example of architectural ambition in a landscape traditionally resistant to change. The project, designed by Office S&M Architects, demonstrated both respect for the local architectural heritage and a desire for modern distinctiveness, despite several challenges and compromises.
Arriving in Wheathampstead, one senses the quiet resistance to change. Straddling the line between suburbia and pastoral charm, the village preserves its distinct identity, with clay tiles and red brick dominating the landscape. Developers, attracted by London's housing demand, increasingly encounter this in-between territory, where housebuilder homes emulate traditional architectural styles.
Red Cow Terrace introduces a modern touch without disrupting the village's aesthetic. The development sits on a sloping site, sinking the relatively large three-storey homes into the predominantly two-storey village. Approaching the development via the sloped driveway, one notices a subtle yet evident difference.
The buildings' distinctive silhouettes pay homage to the surrounding village, featuring overhanging eaves, solid masonry plinths, and pitched gable end roofs. Yet, these familiar elements are reimagined, with the red brick base glazed to a glossy sheen and stack-bonded into a tight grid, creating a playful, almost cartoon-like effect. Above, charred timber cladding provides a textured counterpoint, evoking the tarred weatherboarding found on older agricultural and medieval buildings in the village.
Along with the winding downpipes, the design showcases a graphic, drawn-on quality, harking back to ad hoc suburban rainwater systems. These deliberate, quirky elements set the buildings apart while addressing the complex mix of tradition and modernity inherent in the Red Cow Terrace site.
The architecture's ambition faced challenges when the project transitioned from architectural vision to commercial reality. Budgetary constraints and developer pragmatism diluted the originally intended clarity, introducing developer-grade materials and softening the initial design's boldness. As a result, despite the project's potential as a contextual, characterful, and contemporary development, its execution reveals the commonly encountered gap in British housebuilding between architectural intent and commercial delivery.
Despite its imperfections, Red Cow Terrace remains unequivocally more ambitious than standard developer homes. The project excelled in turning constraints, such as conservations area restrictions and the site's challenging topography, into opportunities for unique design features. Office S&M, the architectural firm behind the project, acknowledged this by stating that the project's distinctiveness was very much a product of its location, facing the challenges of the conservation area and the tricky topography in order to produce something different.
While Red Cow Terrace stands as both a testament to design ambition and a reflection of the compromises inherent in modern British housebuilding, its presence remains a reminder that it's worth taking on such challenges. As architect Hugh McEwen from Office S&M stated, interesting design can arise from potentially blocking factors, shaping something different and unique.
Credit
Client to planning: Linea HomesClient to completion: BSK ConstructionArchitect: Office S&M ArchitectsExecutive architect: Gavin Jones ArchitectureLandscape architect: Guarda LandscapePlanning and consultant: Grade PlanningTransport consultant: Ardent Consulting EngineersEcology consultant: Cherryfield EcologyArboriculturalist: David Clarke LandscapeHeritage consultant: Heritage Information
- The Red Cow Terrace development, located in Wheathampstead, demonstrates the architectural firm Office S&M's ambition to blend environmental considerations, lifestyle aesthetics, and investing in real estate, as it balances respect for the local architectural heritage with modern distinctiveness.
- The unique design of the Red Cow Terrace homes, featuring elements like charred timber cladding and glossy-sheen glazed red brick, reflects the marriage of home-and-garden rural charm with urban finance and contemporary lifestyle trends.
- The ambition and challenges faced by the Red Cow Terrace project underscore the importance of taking on ostensible obstacles in the pursuit of innovative and unique home designs, ultimately contributing to a more engaging lifestyle in the boundaries of a conservation area and challenging topography.








