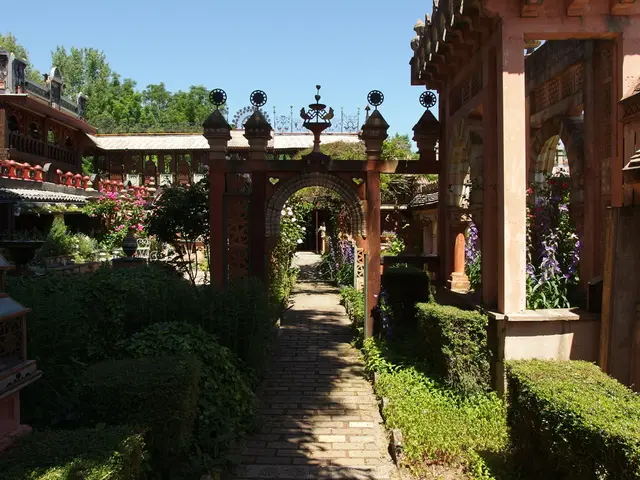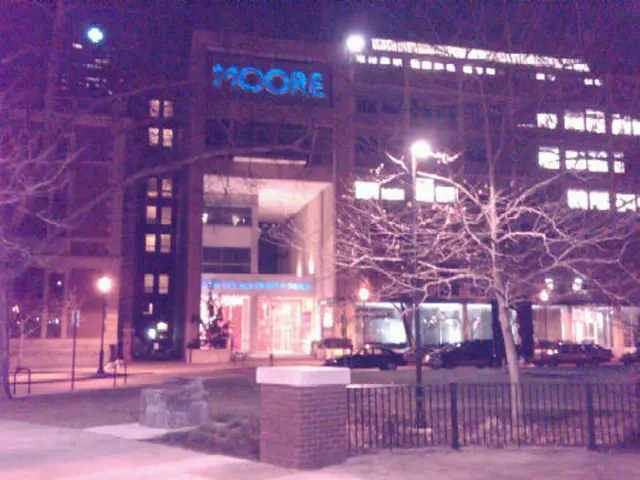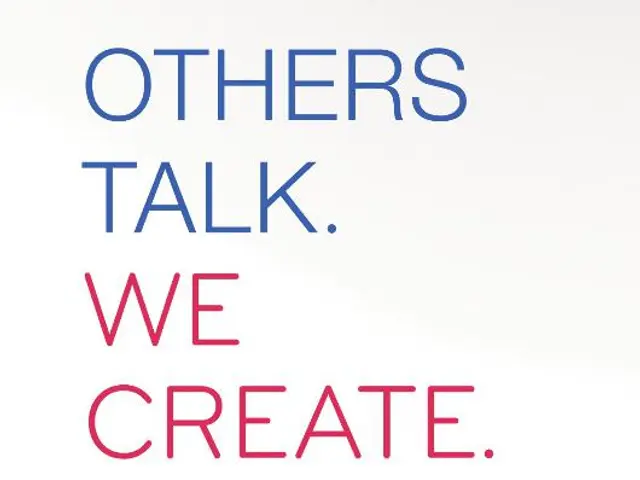Transformation of a Sophisticated Loft by MOPS Architects: A redesign project overseen by MOPS Architects, resulting in a luxurious and modern loft space.
In the heart of modern architecture, an industrial loft has undergone a metamorphosis, seamlessly merging the past with the present, thanks to the expertise of MOPS Architects. This space represents a symphony of industrial history and organic modernism, creating a residence that is not merely a living space, but a testament to harmony and design innovation.
Bridging Past and Present
The architectural ethos of the loft struggles to reconcile two disparate worlds-the raw, rugged character of its industrial past and the clean, minimalist allure of modern living. MOPS Architects have masterfully balanced these opposing forces, weaving the factory's original structure into the fabric of the design. The brick walls bear the subtle scars of time, serving as a poignant reminder of the building's industrial heritage, while tactile materials and custom elements layer elegance upon the bones of the factory.
Natural materials dominate the modestly rich color palette-oak, travertine, limestone, and quartzite-that infuses the loft with an organic warmth and visually calming atmosphere. These materials connect the space to nature, one of the cornerstones of organic modern design, whilst also creating a subtle yet powerful link to the building's industrial antecedents.
Zoning for Life's Ebb and Flow
The two-level design of the apartment is carefully zoned to cater to life's social and private spaces. The ground floor is reserved for communal activities such as cooking, dining, and lounging, with high ceilings and clean sightlines that create an inviting yet open atmosphere. Thoughtful partitions and adjustable lighting add intimacy where needed, creating a space that is both open and cozy.
Meanwhile, the upstairs level is dedicated to privacy and tranquility, housing the bedrooms and personal spaces for rest and reflection. By elevating the private quarters, MOPS Architects have created a physical and psychological barrier between the energy of daily life and the peaceful sanctuary of retreat.
Fluidity and Flexibility
The design of the loft emphasizes spatial flexibility, with custom pivoting panels and sliding doors divulging space without strict separation. These architectural accents lend not only functionality but also aesthetic appeal, acting as visual anchors and enhancing the overall visual design.
In addition, light plays a pivotal role in the apartment, with large windows flooding the interiors with daylight. The open-plan layout and glass panels enable light to flow effortlessly from one zone to another, creating a dynamic and visually engaging space that changes as the sun moves across the sky.
Texture and Tactility
The design embraces warmth and tactility, eschewing bold colors in favor of subtle variations in materials like oak, travertine, limestone, and quartzite. These materials lend a sense of visual harmony and connectivity to nature, with each surface contributing to the loft's cohesive and layered aesthetic. Custom-designed furniture pieces and Italian lighting add sophistication and artistic flair, underscoring the linear, soothing ambiance of the space.
In conclusion, MOPS Architects have skillfully transformed a forgotten industrial space into a sanctuary that masterfully harmonizes industrial design with organic modern aesthetics. This project stands as a testament to what can be achieved when architecture is guided by intention, material honesty, and a keen understanding of both the past and the future. The result is a living space that is at once rooted in its history and emblematic of the vanguard of sustainable, human-centric design.
- The custom-designed furniture pieces and Italian lighting, added to the tactile materials like oak, travertine, limestone, and quartzite, create a sophisticated and artistically flair sanctuary that is rooted in its industrial heritage yet represents the pinnacle of organic modern design and sustainable, human-centric lifestyle.
- The zoning of the apartment is thoughtfully designed to cater to life's social and private spaces, bridging past and present with the ground floor offering communal activities such as cooking, dining, and lounging in an open atmosphere, and the upstairs level dedicated to privacy and tranquility for rest and reflection, established through the elevation of private quarters creating a physical and psychological barrier.








